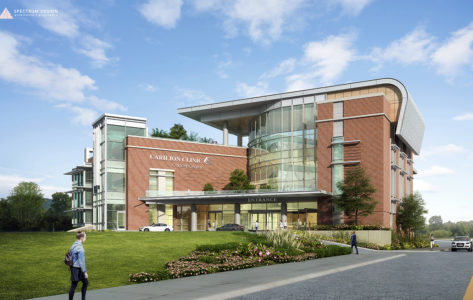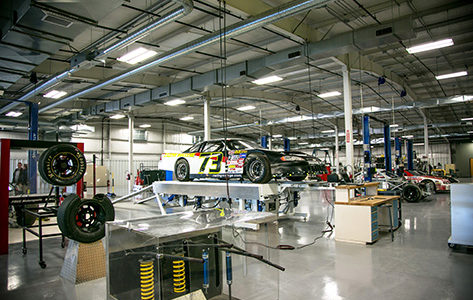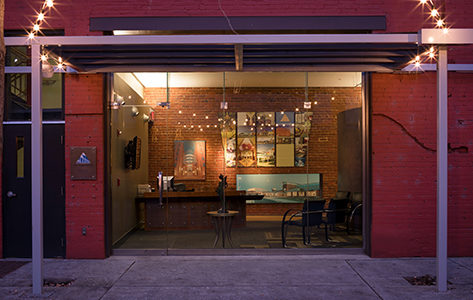Engage town administrators, business leaders, and community members to create a masterplan vision for a 72-acre parcel of land that was previously occupied by a manufacturing plant.
Boones Mill Master Plan
The team began with a planning process to identify potential uses for the site that would be most beneficial to the community. A farmers market, amphitheater, artisan center, studios, microbrewery, visitor’s lodge and a restaurant were identified. The design team developed a masterplan that would integrate these functions with existing site features which include challenging topography, two cemeteries, a pond, and six buildings. The project is being developed in phases.



















