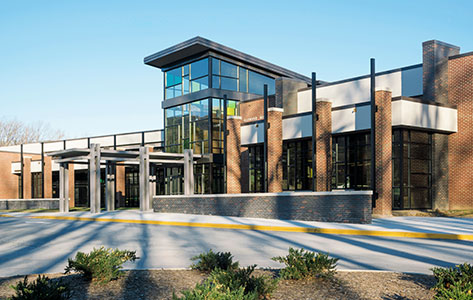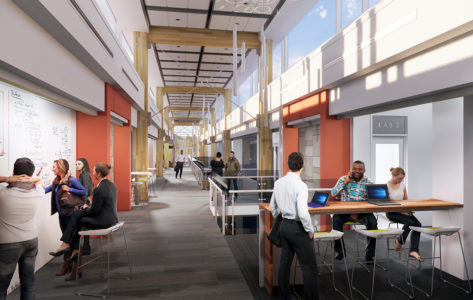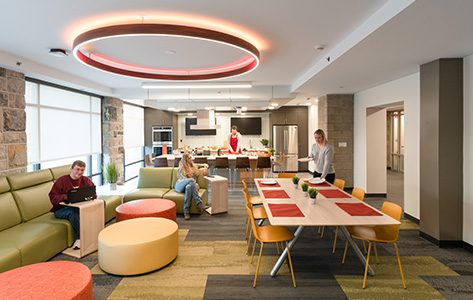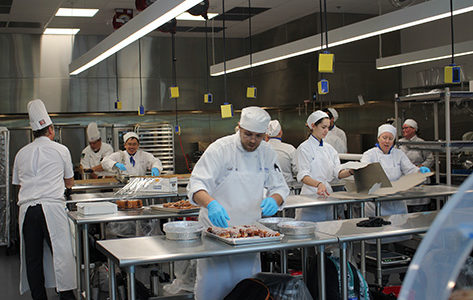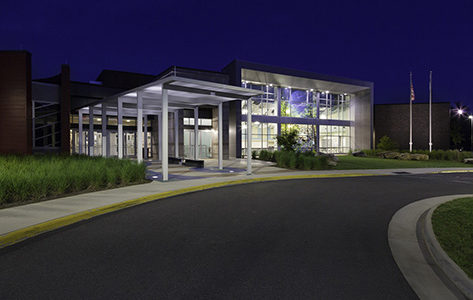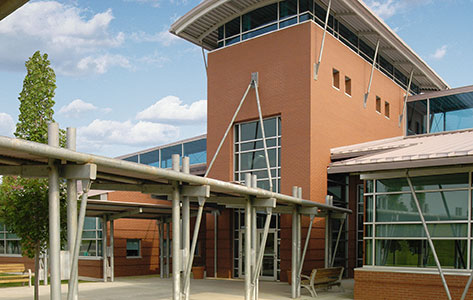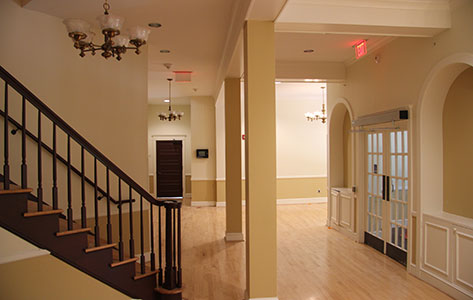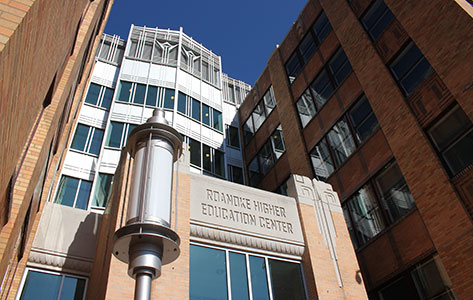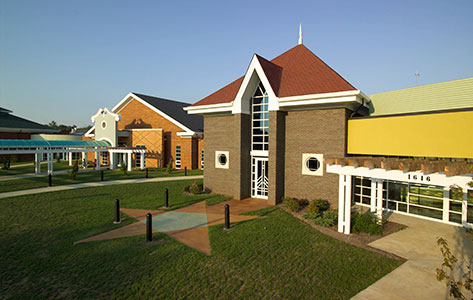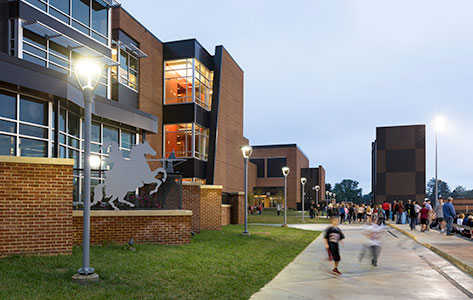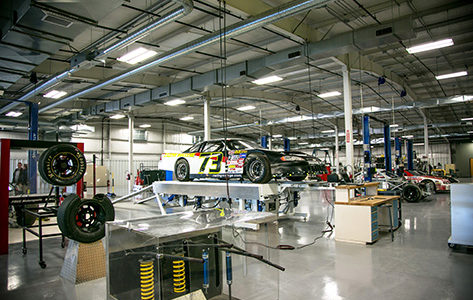Create a new prototype Elementary School for 750 students that can bring 21st century learning environments to a rural context.
Eastern Montgomery Elementary School
The design process began with a series of rigorous planning sessions with project leaders and key stakeholders in order to develop a list of needs and priorities. The resulting plan creates learning “neighborhoods” that group early elementary students and older students separately based on their educational and social needs. Each neighborhood includes music and art labs, a computer lab, a special needs classroom, and other support spaces. School-wide gathering spaces are centrally located including a high school-sized gymnasium, auditorium/cafeteria, music room, and media center. The building is designed to provide quick and easy access to resources and storage, and efficiently and safely move personnel, students, and materials throughout the building.






